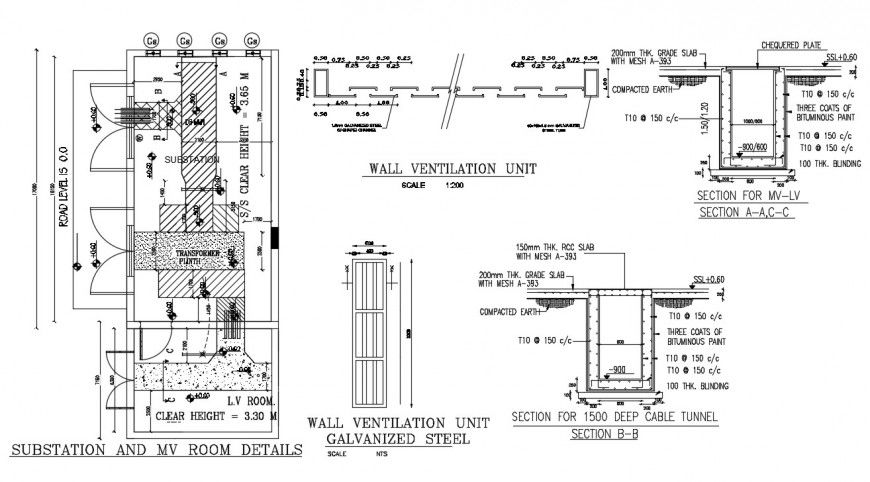2d cad drawing of wall ventilation unit autocad software
Description
2d cad drawoing of wall ventilation unit autocad software detailed with deep cable tunnel and other section and substation and mv room detail and other detail and wall ventilation unit and galvanized steel and other detailed description.
Uploaded by:
Eiz
Luna
